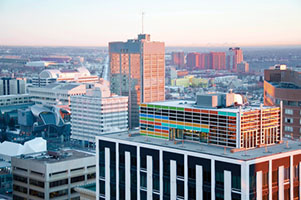Edmonton architect Vivian Manasc’s 19th-story rooftop penthouse is a bright spot—and a model green building—in a city where downtown living is rare.
 A 2011 visit to the New Cambridge Lofts building in Edmonton, Alberta, started out as purely business for architect Vivian Manasc. Her firm, Manasc Isaac Architects, had been hired to do a technical evaluation of the former office building–turned–condo complex. But while looking for heat leaks on the roof, things got personal. Manasc spotted a long-vacant shell of a mechanical room, took in the views—of the North Saskatchewan River and city skyline—and her design mind started reeling. “I’d been an architect for 30 years and had never done something for myself,” she says. “We’d been looking for a place to live downtown, and this was an amazing space.” After a return visit with her husband and a bit of wrangling over the price, the rooftop plot was theirs.
A 2011 visit to the New Cambridge Lofts building in Edmonton, Alberta, started out as purely business for architect Vivian Manasc. Her firm, Manasc Isaac Architects, had been hired to do a technical evaluation of the former office building–turned–condo complex. But while looking for heat leaks on the roof, things got personal. Manasc spotted a long-vacant shell of a mechanical room, took in the views—of the North Saskatchewan River and city skyline—and her design mind started reeling. “I’d been an architect for 30 years and had never done something for myself,” she says. “We’d been looking for a place to live downtown, and this was an amazing space.” After a return visit with her husband and a bit of wrangling over the price, the rooftop plot was theirs.
She stripped the mechanical room down to its steel frame, rebuilding it as a 2,500-square-foot two-bedroom loft that horseshoes around an existing elevator core. The penthouse is designed for near net-zero energy consumption: Solar panels generate electricity and waste heat emitted by the elevator core warms the space passively. Manasc then clad the exterior with triple-glazed windows and colorful back-painted glass panels that help achieve her central goal: a house that’s “striking from a distance, and also delightful to live in.” The idea, she says, is to show a new approach to housing in Edmonton, where inner-city dwelling is still a relatively new concept. “We want people to pay attention,” she says. “We want to start a conversation about living downtown.”
