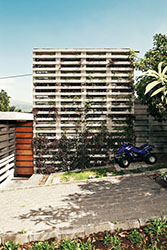Seeking a way to blend architecture into the natural environment, a pair of Ecuador-based designers invents a new modular building system.
 Prefab construction is often compared to building with Legos. In the case of the Pentimento House, located on the outskirts of Quito, the metaphor is unusually apt. Overlooking the Ilaló volcano and Andes mountain range, Pentimento comprises hundreds of identical stacked concrete modules. As in a Lego model, the blocks simultaneously form “the structural and formal systems of the house,” as architect Jose María Sáez puts it, as well as both the interior and exterior walls. Thanks to the region’s mild climate, there’s no need for insulation, and “you don’t have to build in a perfect way,” says Sáez. “It’s like Adam and Eve, working in paradise. You almost don’t need architecture at all, just shelter from sun and rain. So you can build, and live, in a more basic manner, in a closer relationship with nature.”
Prefab construction is often compared to building with Legos. In the case of the Pentimento House, located on the outskirts of Quito, the metaphor is unusually apt. Overlooking the Ilaló volcano and Andes mountain range, Pentimento comprises hundreds of identical stacked concrete modules. As in a Lego model, the blocks simultaneously form “the structural and formal systems of the house,” as architect Jose María Sáez puts it, as well as both the interior and exterior walls. Thanks to the region’s mild climate, there’s no need for insulation, and “you don’t have to build in a perfect way,” says Sáez. “It’s like Adam and Eve, working in paradise. You almost don’t need architecture at all, just shelter from sun and rain. So you can build, and live, in a more basic manner, in a closer relationship with nature.”
That was precisely what their client, Desirée Marín, wanted. A therapist and mediator who already had a house on the property, Marín envisioned an outbuilding that would work as either a studio space or rental property. She was flexible on the program but insisted that the architects preserve every tree on the lush site. The question became, says Sáez, “how to disappear the building into the garden, so that people would feel like they were living in nature more than in architecture.”
Inspired by the plastic flower boxes he spotted at an Ecuadorean market, Sáez and his collaborator, architect David Barragán, developed a versatile concrete block, approximately 39 inches long and 8 inches high, that, depending on how it is positioned, could play many roles. Facing one way, it forms a solid wall; turn it around, and the L-shaped notch can serve as a shelf or planter. Narrow gaps in between can be filled with strips of wood or Plexiglas, depending on the level of privacy or transparency desired, or left open to support the wooden planks that form built-in tables, benches, or stairs. Three courtyards—placed wherever there was a preexisting tree—and numerous glass walls ensure a strong indoor-outdoor connection. “The design process was really easy,” says Sáez. “With this flowerpot form we saw an opportunity to do everything using only a single piece of concrete. It’s a simple, direct form of architecture.”
He enlisted his friend Héctor Sánchez, an architect and builder, to cast the requisite 900 identical pieces in his backyard. Barragán, meanwhile, created detailed section drawings and models to show the construction workers how to build every single wall, step-by-step—a necessity since each one would be different, each with its own custom arrangement of blocks. Though the workers had never built a prefab building, they were fluent with concrete block construction, which works in a similar way. After a few weeks of training, the process went swiftly and smoothly: The workers threaded the blocks, which have a hole in each corner, onto steel bars embedded in the concrete foundation; the joints were then capped with concrete tiles and secured with cement. “It was like a children’s toy, putting together the pieces,” says Sáez.
The resulting 2,519-square-foot house is, as desired, more a flexible pavilion than a conventional house with defined rooms. “There is of course a place to cook, but everything else is open,” says Sáez. “You can choose where to put your office, your clothes, your food, your bicycle. Everyone can live in it in a different way.” When Marín rented the structure to a family of raw vegans, the architects were delighted to see them use the space “like a cave, in a very primitive way”; they wedged their open cookbooks into the gaps between the blocks in the kitchen and drew on the walls with chalk. The latest tenant is a single man, Herman Pasternak, whose two young children visit him on the weekends. This family hangs their bikes by the handlebars and stashes their shoes in the blocks by the front door. With each new resident, the architects have witnessed a creative new interpretation of the house’s open format and unique structural possibilities. Like its verdant surroundings, Pentimento House continues to flourish and grow.
