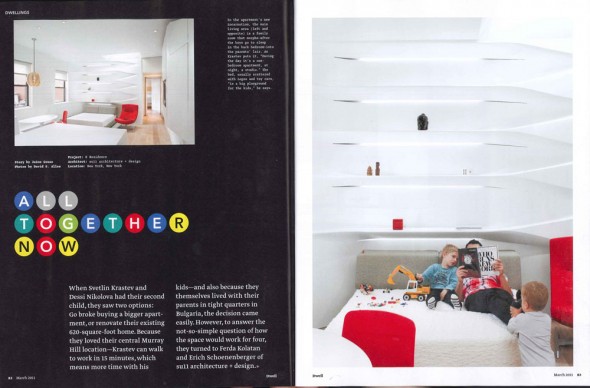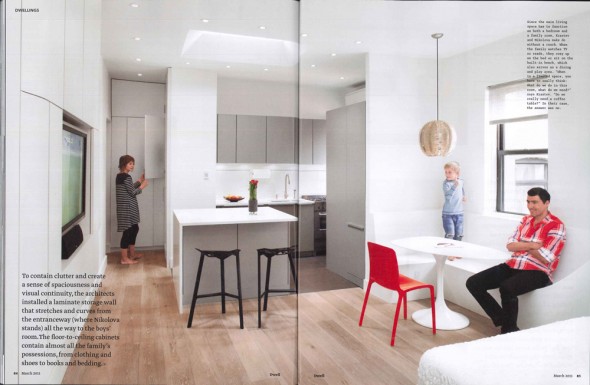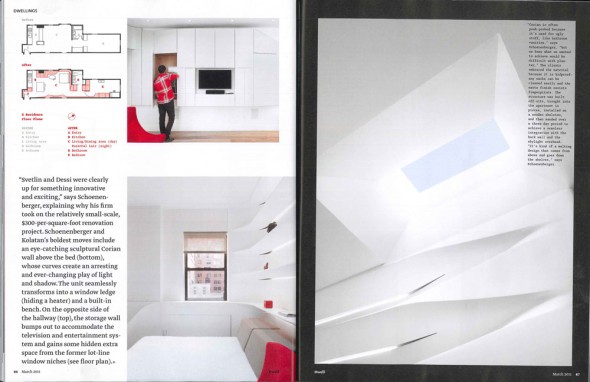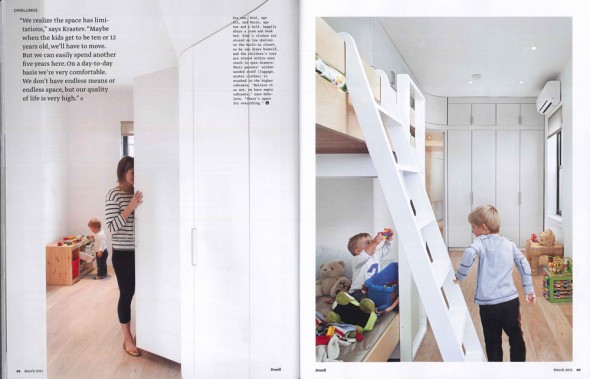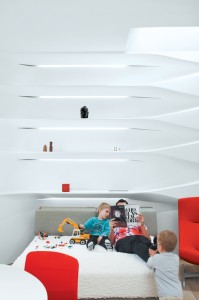 When Svetlin Krastev and Dessi Nikolova had their second child, they saw two options: Go broke buying a bigger apartment, or renovate their existing 620-square-foot home. Because they loved their central Murray Hill location—Krastev can walk to work in 15 minutes, which means more time with his kids—and also because they themselves lived with their parents in tight quarters in Bulgaria, the decision came easily. However, to answer the not-so-simple question of how the space would work for four, they turned to Ferda Kolatan and Erich Schoenenberger of su11 architecture + design.
When Svetlin Krastev and Dessi Nikolova had their second child, they saw two options: Go broke buying a bigger apartment, or renovate their existing 620-square-foot home. Because they loved their central Murray Hill location—Krastev can walk to work in 15 minutes, which means more time with his kids—and also because they themselves lived with their parents in tight quarters in Bulgaria, the decision came easily. However, to answer the not-so-simple question of how the space would work for four, they turned to Ferda Kolatan and Erich Schoenenberger of su11 architecture + design.
Svetlin and Dessi were clearly up for something innovative and exciting,” says Schoenenberger, explaining why his firm took on the relatively small-scale, $300-per-square-foot renovation project. Schoenenberger and Kolatan’s boldest moves include an eye-catching sculptural Corian wall above the bed, whose curves create an arresting and ever-changing play of light and shadow.
To contain clutter and create a sense of spaciousness and visual continuity, the architects installed a laminate storage wall that stretches and curves from the entranceway all the way to the boys’ room. The floor-to-ceiling cabinets contain almost all the family’s possessions, from clothing and shoes to books and bedding.
The unit seamlessly transforms into a window ledge (hiding a heater) and a built-in bench. On the opposite side of the hallway, the storage wall bumps out to accommodate the television and entertainment system and gains some hidden extra space from the former lot-line window niches.
“We realize the space has limitations,” says Krastev. “Maybe when the kids get to be ten or 12 years old, we’ll have to move. But we can easily spend another five years here. On a day-to-day basis we’re very comfortable. We don’t have endless means or endless space, but our quality of life is very high.”
